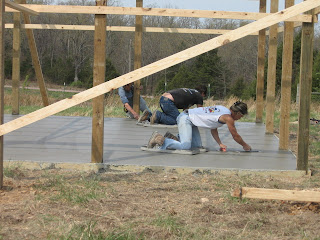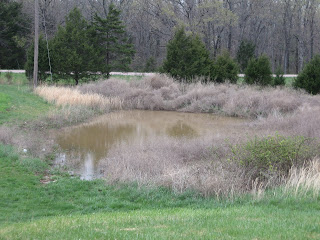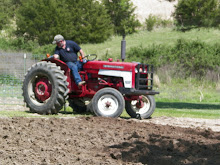Because of the impending storm, we finished the concrete and framing on day 2 but held off on putting up the siding because the concrete was still a little green and we didnt want the pole barn to act like a big sail and cause cracks while the concrete was curing. Day three, today, we finished up the sheathing, built the covered porch and all thats left is cleanup and the garage door installation next week. Also next week we re-roof Judy's mobile home with green steel.
Its gotten cold today and besides the pole barn excitement we finished tearing out the old fence line (used the loader on the tractor to pull T-Posts) and made a much needed journey to the grocery store. Gas is so expensive now we limit our trips but in celebration we eat well tonight with New York strip steak, butter poached shrimp, a baked potato, and a mixed salad with balsamic vinegar dressing...oh and Tin Roof ice cream for dessert.
The concrete pour. A lot of pole barns have gravel floors and serve their purpose but we decided to go the extra (and pay the extra) and get concrete. It helps stabilize the barn, keeps out unwanted animals, and it sure is nice to be able to use a creeper and not have to search for the dropped nut or washer in a bunch of gravel.
They did a great job.
The floor came out perfectly smooth, has a floor drain and I had it inclined to the door with a gradual drop of 1.5 inches.
We also had a concrete approach appron added and a 5'x12' concrete entry way for the man door that will be covered.
The frame with the lean-to on the right side. It will be covered but open on the side and ends for farm implement storage.
It was cold today but the rain mostly held off. We went with a traditional look with white trim and rustic red siding. The white roof will also help keep it a bit cooler.
Anderson 6 light windows...what the heck.
All sided in and only lacks the garage door which comes next week. We opted for a roll up door for the weather tighness over a barn slider.
They did a great job and it will be perfect for our needs as a shop/hangout.
We extened the covered entry 4' further than originally planned so we could all sit in lawn chairs under cover and enjoy the view.
The lean-to is actually wide enough to park the Kubota under if I drop the rops
Crisp and clean inside with lots of room to add shelves, a work bench, and have multiple projects going at anyone time.
I can drive all the vehicles and tractors into the shop to work on them.
We added the covered porch for lounging, much cheaper and easier to do it when its constructed than to add it later.
View from the pole barn.
This is the lower pond after our big storm.
The pole barn fits the theme and scale of our small farm and we are pretty pleased so far.
We now need to build work benches, add electric (I will do that myself), gravel the perimeter, etc.
Next week Judy's roof and more fencing.




















those corner so you don't glue it to the house just yet as you will want to do more work on the roof such as painting the underside, installing edge trim or even gutters. Because this is a birdhouse I will put an exterior rated gray primer on the plywood before I shingle it.iron fence panels
ReplyDeleteVisit Five Starr Metal Builders to know more about Metal buildings, barndominium homes, residential metal buildings, pole barns and more for residential, commercial and Agricultural use. If you need any help with this, contact us today.
ReplyDeleteIt sounds like you've made great progress on your pole barn!
ReplyDelete